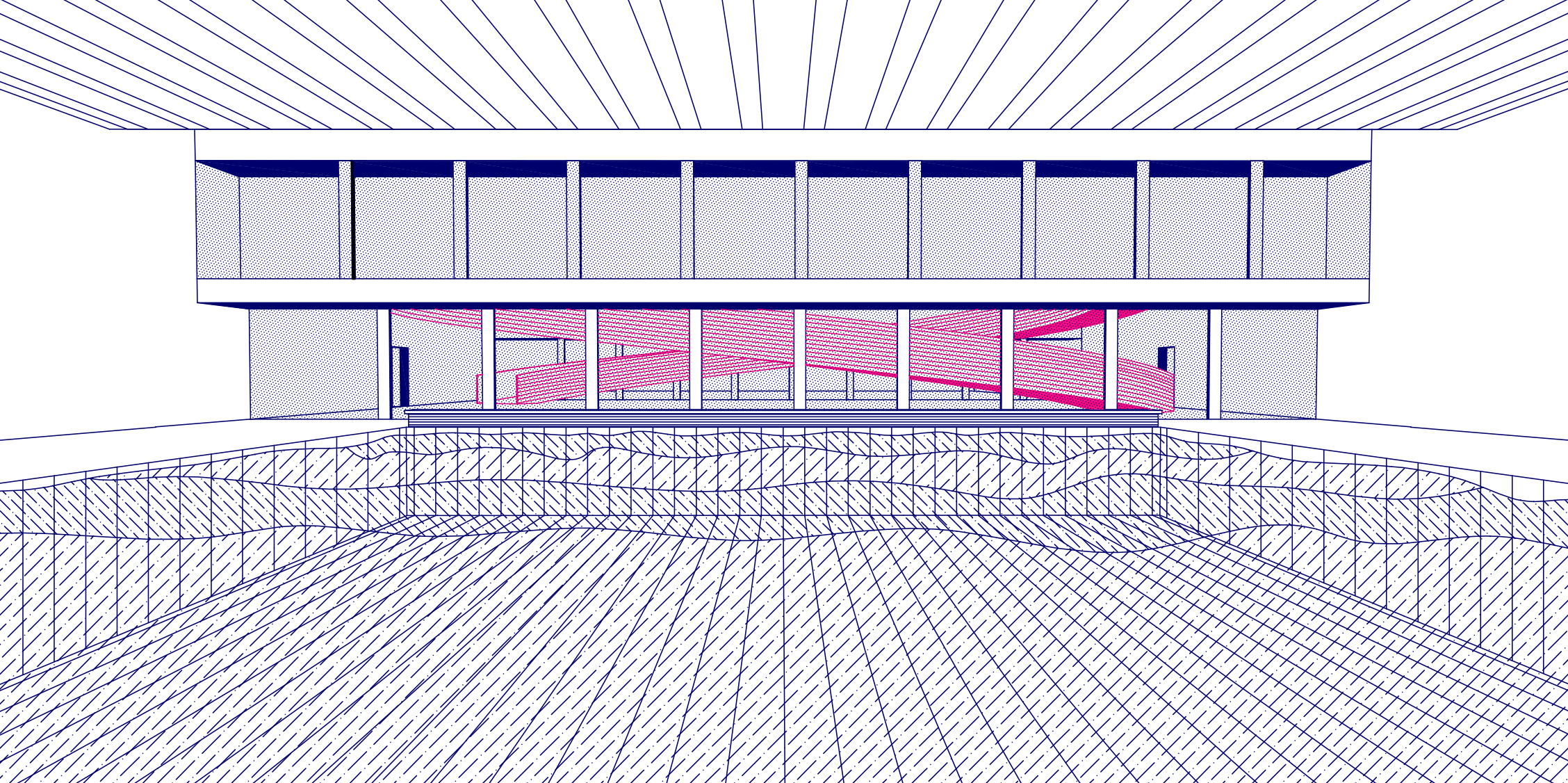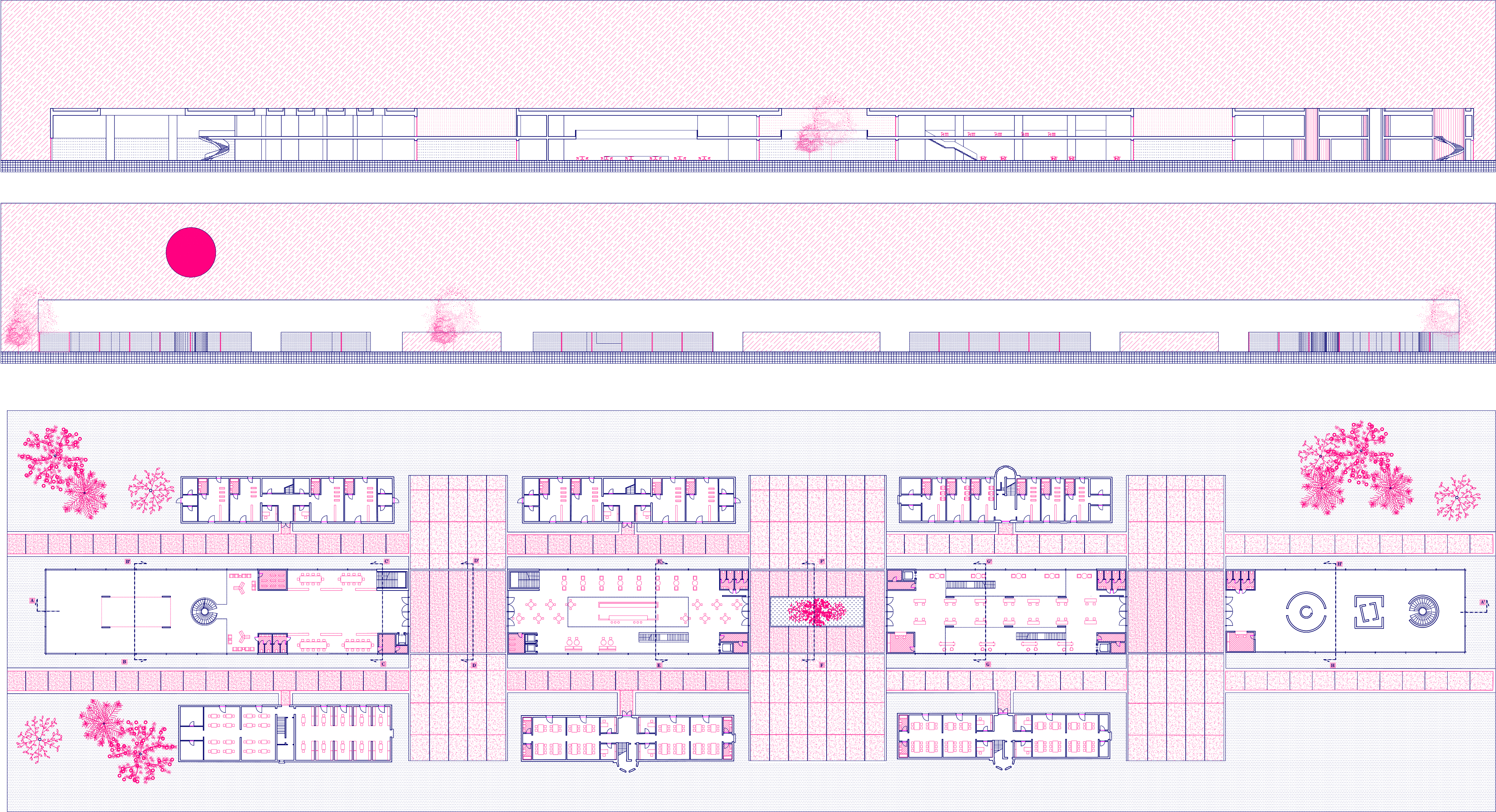BIG-C
Title _ BIG-C
Period _ 2018
Location _ Imola, Italy
Status _ Research, Investigation project


Super-city is a provocation, it is recognizing the critical issues through the imagination, Super-city is beginning from the contradictions of space and being able to imagine an alternative.
The project develops within the area of the Ex Osservanza di Imola, a place marked by history and its past functions, its location just outside the historic center and far from the industrial area makes it a quiet and introverted area, cut off from urban flows.


The design idea starts from these premises and is condensed in the creation of new urban spaces that enhance the area and break the aura of alienation of the context. The first operation was to identify the public space, in such an empty area, the clear individuation of a hierarchy of public spaces is essential.
Hence the choice to insert a covered square, which would act as a productive landmark and commercial center for the craftsmanship.
Hence the choice to insert a covered square, which would act as a productive landmark and commercial center for the craftsmanship.
It is only once we enter we arrive at the heart of the project: a central spine cuts the lot lengthwise and redistributes the functions.
The large building is an authentic social channeler, teeming with functions, welcomes, and creates a succession of covered and non-aggregated spaces, it aims to recreate urban complexity in a single gesture. A continuous monument, two parallel walls enclose a strip of urban territory.
The large building is an authentic social channeler, teeming with functions, welcomes, and creates a succession of covered and non-aggregated spaces, it aims to recreate urban complexity in a single gesture. A continuous monument, two parallel walls enclose a strip of urban territory.
Each strip represents a desirable activity or place for a multi-faceted metropolis in a state of decay: squares, parks, residences, symbolic buildings, and social condensers.
And at the same time, this building serves as a filter for the area that houses the residences, an outdoor theater serving the auditorium already existing, and a sports center.
.

The revaluation of the existing pavilions, in the rest of the area, was made through a punctual and not impacting operation from a formal point of view. For the sports pole, we worked going underground, this approach allowed the addition of a series of activities, such as the gym, swimming pool, and spa, without however going further marking the urban space.



informal practice
︎ informal_practice / informalpractice.xyz@gmail.com
© INFORMALPRACTICE / Privacy Policy
Unless otherwise stated, all content on this website is the intellectual property of INFORMALPRACTICE and may not be used or reproduced without express consent.
Unless otherwise stated, all content on this website is the intellectual property of INFORMALPRACTICE and may not be used or reproduced without express consent.