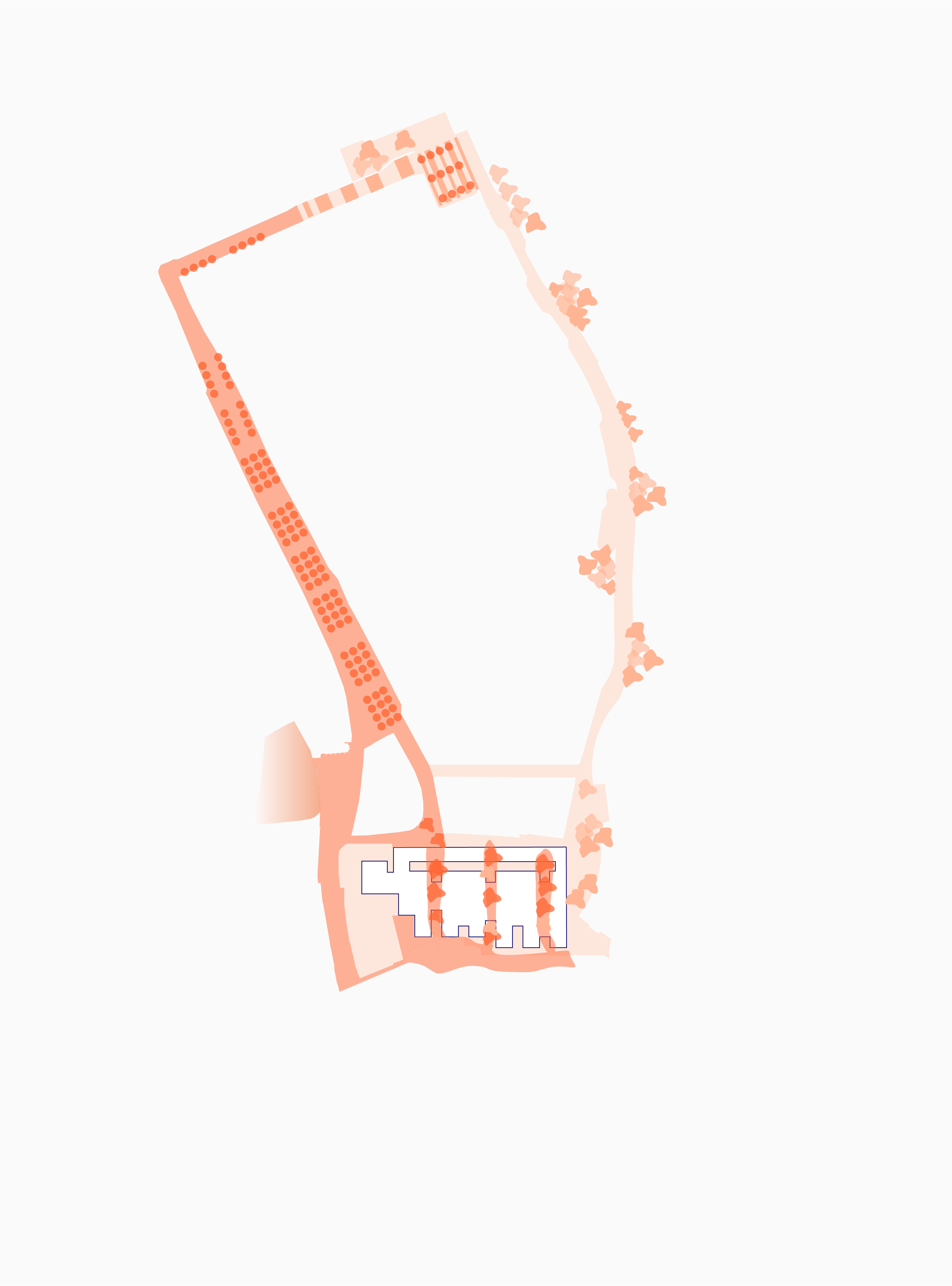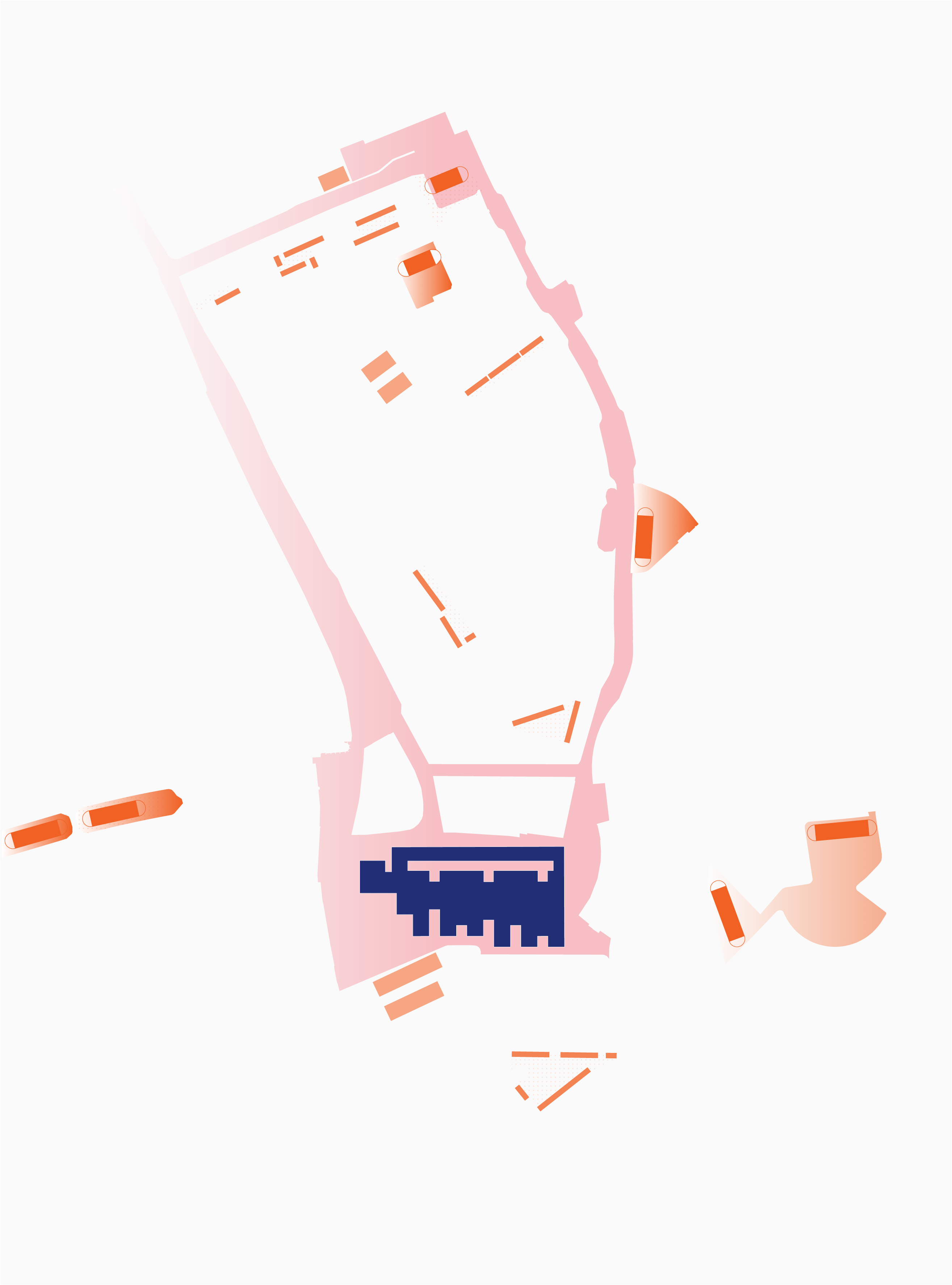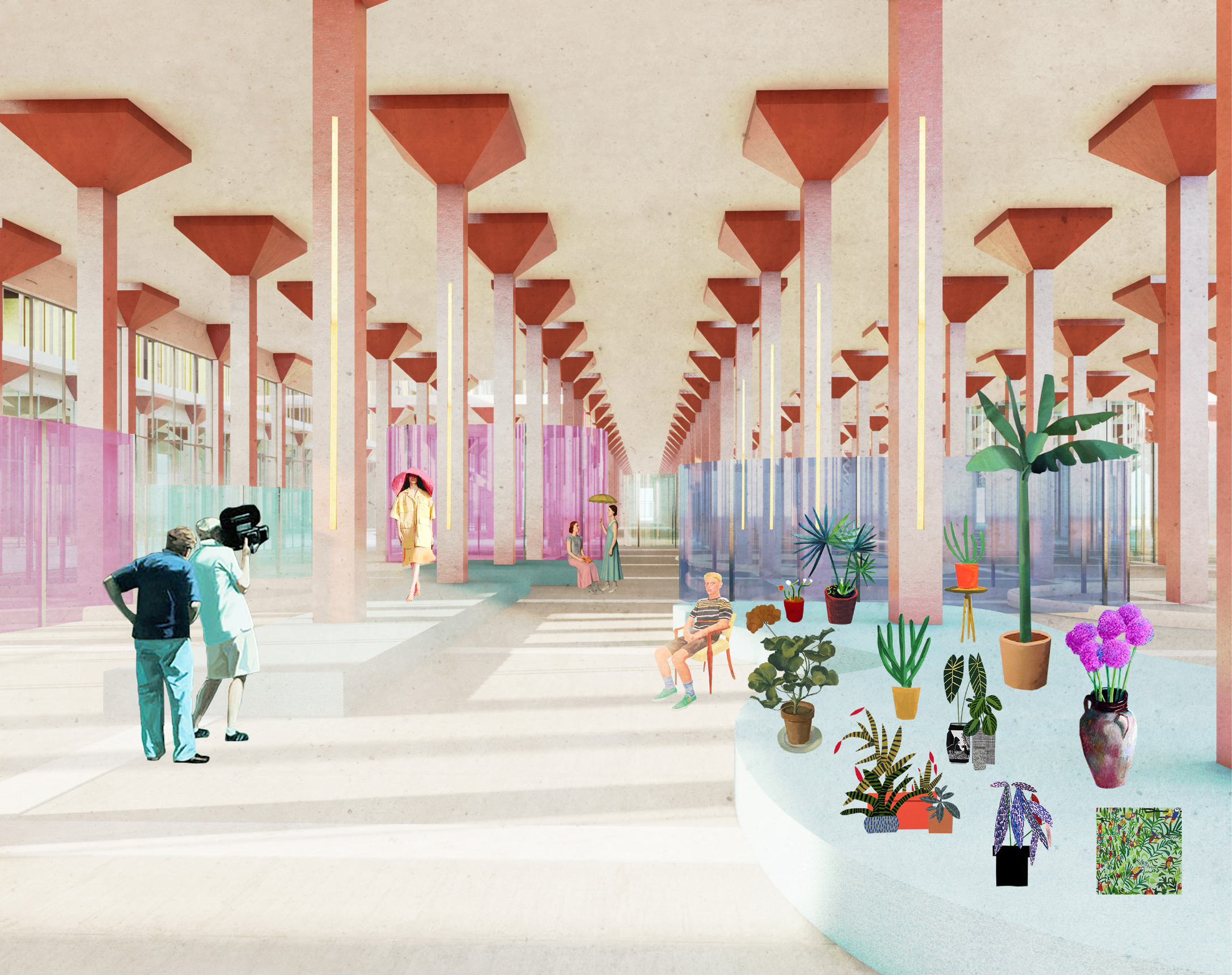FUTURE NOSTALGIA
Title _ Future nostalgia
Period _ 2023
Location _ Etten-Leur, Netherlands
Status _ 1st place, Europan 17

"What do you have against nostalgia, eh? It is the only entertainment we have left for those who are wary of the future. The only one! Without rain, August is ending, September does not begin, and I am so ordinary."
Romano’s Monologue, The Great Beauty, Paolo Sorrentino, 2014
Today, in the age of polycrisis, the urgent rethinking of the living patterns of our cities provokes in us a particular feeling of nostalgia. It is not so much the past that provokes it, but rather the future. The idea of a designable and tangible future is mixed with a past in which everything seemed possible, in which city models were functional and one was not afraid to design new ones. Instead of translating this feeling into distrust, we thought we would take it as a basis for proposing a nostalgic, but not arrier-garde model of the future, in a healthy balance between the needs of the present and the functioning of the existing.






On the reflection-site we have developed an argument aimed at transforming the area into a superblock that functions as a fragment of the city of the age of future nostalgia. What does this future nostalgia translate into? In a strategy that leads to a gradual elimination of cars and parking within the reflection site through planned densification and a strengthening of soft mobility.
The size and nature of the surrounding street loop, together with the areas it intercepts, make it a perfect cluster for our strategic intervention. On the left, the historic street, with a wide road section, is already quite defined, but we have tried to rethink its road section as a large continuous public space. Conversely, the other side of the loop is a much less dense and more residential area, and for it we tried to turn it into a large green public infrastructure. Closing the loop are the station street and the street in the Winckelcentrum area, our project site.
For densification and point interventions, we identified potential areas of urban void to be transformed. The first was to identify a series of ground parking lots to be transformed into multi-story building-parks, so as to regain public space in their place and construct a building that, as the need for cars is gradually overcome, can then be rethought as forms of collective housing and hybrid living and working space. Other strategies involve the potential replacement of car stalls with collective living spaces and densification over retail spaces. The latter is what was then explored further for the project site that envisioned the future of Winckelcentrum.
The size and nature of the surrounding street loop, together with the areas it intercepts, make it a perfect cluster for our strategic intervention. On the left, the historic street, with a wide road section, is already quite defined, but we have tried to rethink its road section as a large continuous public space. Conversely, the other side of the loop is a much less dense and more residential area, and for it we tried to turn it into a large green public infrastructure. Closing the loop are the station street and the street in the Winckelcentrum area, our project site.
For densification and point interventions, we identified potential areas of urban void to be transformed. The first was to identify a series of ground parking lots to be transformed into multi-story building-parks, so as to regain public space in their place and construct a building that, as the need for cars is gradually overcome, can then be rethought as forms of collective housing and hybrid living and working space. Other strategies involve the potential replacement of car stalls with collective living spaces and densification over retail spaces. The latter is what was then explored further for the project site that envisioned the future of Winckelcentrum.

The volume was broken up with a series of open interior streets in which to make the natural development of the city continue, which could then continue in the covered spaces in the form of a gallery. Similarly, on the upper floor, the open spaces follow the logic of the traditional street as a meeting place and lived life. The volume was also excavated at various points creating small squares that would ensure the penetration of the natural element within the project lot, creating tree-lined urban spaces for the city.




The rethinking of the mall's commercial spaces started, as mentioned, from the idea of transforming commerce again into an experience of strolling and meeting and not just shopping: from man understood as a pure consumer to man as a social animal.
The structure of the ground floor is thought of as an isotropic grid of pillars connoted by a series of fixed elements, namely: the roof openings, i.e., the open space; the location of the rising bodies, i.e., stairs and elevators; and the location of service cores such as bathrooms and warehouses. Beyond this fixed structure opens up a world of possibilities according to which to organize the internal partitions of the stores for which we have proposed three different solutions.
The elevation built above the existing shopping center is intended primarily for living and semi-public spaces, which are reached through the collective spaces on the upper first floor and those on the gallery. The living spaces were all conceived based on a basic service core that included the main bathroom and kitchen plant installations. From them, in an interplay of modular recombination, the different housing types were determined, distinguished into single dwellings, realized in the transverse elements, and co-housing, realized in the long longitudinal linear building together with the urban condenser that provides the collective spaces on the upper floor, intensifying the life lived along the outer edge of the lot.
The structure of the ground floor is thought of as an isotropic grid of pillars connoted by a series of fixed elements, namely: the roof openings, i.e., the open space; the location of the rising bodies, i.e., stairs and elevators; and the location of service cores such as bathrooms and warehouses. Beyond this fixed structure opens up a world of possibilities according to which to organize the internal partitions of the stores for which we have proposed three different solutions.
The elevation built above the existing shopping center is intended primarily for living and semi-public spaces, which are reached through the collective spaces on the upper first floor and those on the gallery. The living spaces were all conceived based on a basic service core that included the main bathroom and kitchen plant installations. From them, in an interplay of modular recombination, the different housing types were determined, distinguished into single dwellings, realized in the transverse elements, and co-housing, realized in the long longitudinal linear building together with the urban condenser that provides the collective spaces on the upper floor, intensifying the life lived along the outer edge of the lot.







The T1 typology is mainly designed intended for singles, with limited living space needs, being composed of living and sleeping areas. The T2 typology, either in its simple variant or in its duplex variant is mainly designed for young couples, with or without a child, who may need those extra living spaces in their daily life. The T3 typology is mainly aimed, both in its simple variant and in its duplex variant, at large families who need large spaces. Finally, co-housing, concerns more forms of people who need housing of a more temporary nature, but still want a collective and shared life: young workers, students, singles. The great strength of the system is the complete modularity of the intervention, ergo the possibility of deciding the distribution of housing according to the demands of the citizenry, depending on the needs that evolve over time. In our case, however, a potential combination was proposed that would provide about N housing units (M T1, XT2, YT3, LCOHOUSING) within the indication of 200-300 request.
The varied section of the dwellings is the result of the potential total modularity, thus producing a strong difference in sectional elevations, thus opening up the presence of public spaces even at the level of large shared and collective terraces. The common spaces on the upper floor are seen as a continuation of urban life that continues on the upper floors as well, producing interaction both in the public spaces between the two slats of dwellings, in the terraces within the individual element, and in the collective spaces conceived in the urban condenser.
The varied section of the dwellings is the result of the potential total modularity, thus producing a strong difference in sectional elevations, thus opening up the presence of public spaces even at the level of large shared and collective terraces. The common spaces on the upper floor are seen as a continuation of urban life that continues on the upper floors as well, producing interaction both in the public spaces between the two slats of dwellings, in the terraces within the individual element, and in the collective spaces conceived in the urban condenser.


informal practice
︎ informal_practice / informalpractice.xyz@gmail.com
© INFORMALPRACTICE / Privacy Policy
Unless otherwise stated, all content on this website is the intellectual property of INFORMALPRACTICE and may not be used or reproduced without express consent.
Unless otherwise stated, all content on this website is the intellectual property of INFORMALPRACTICE and may not be used or reproduced without express consent.