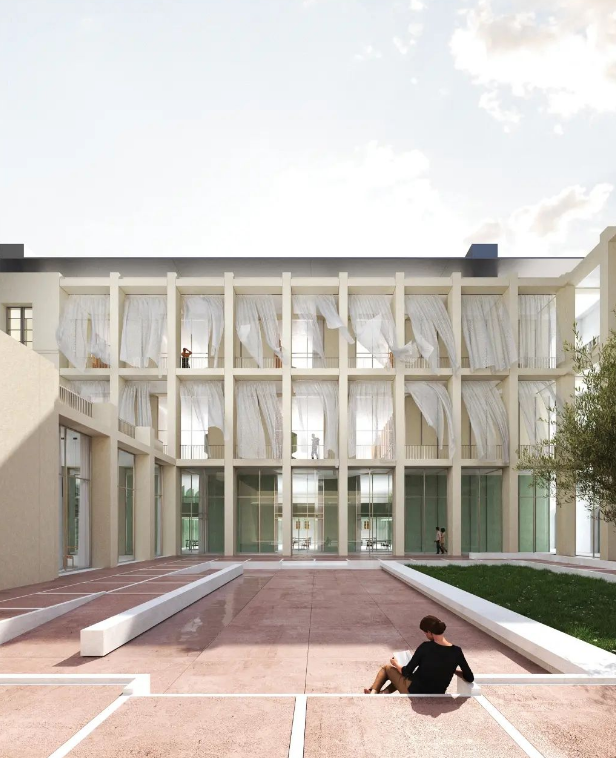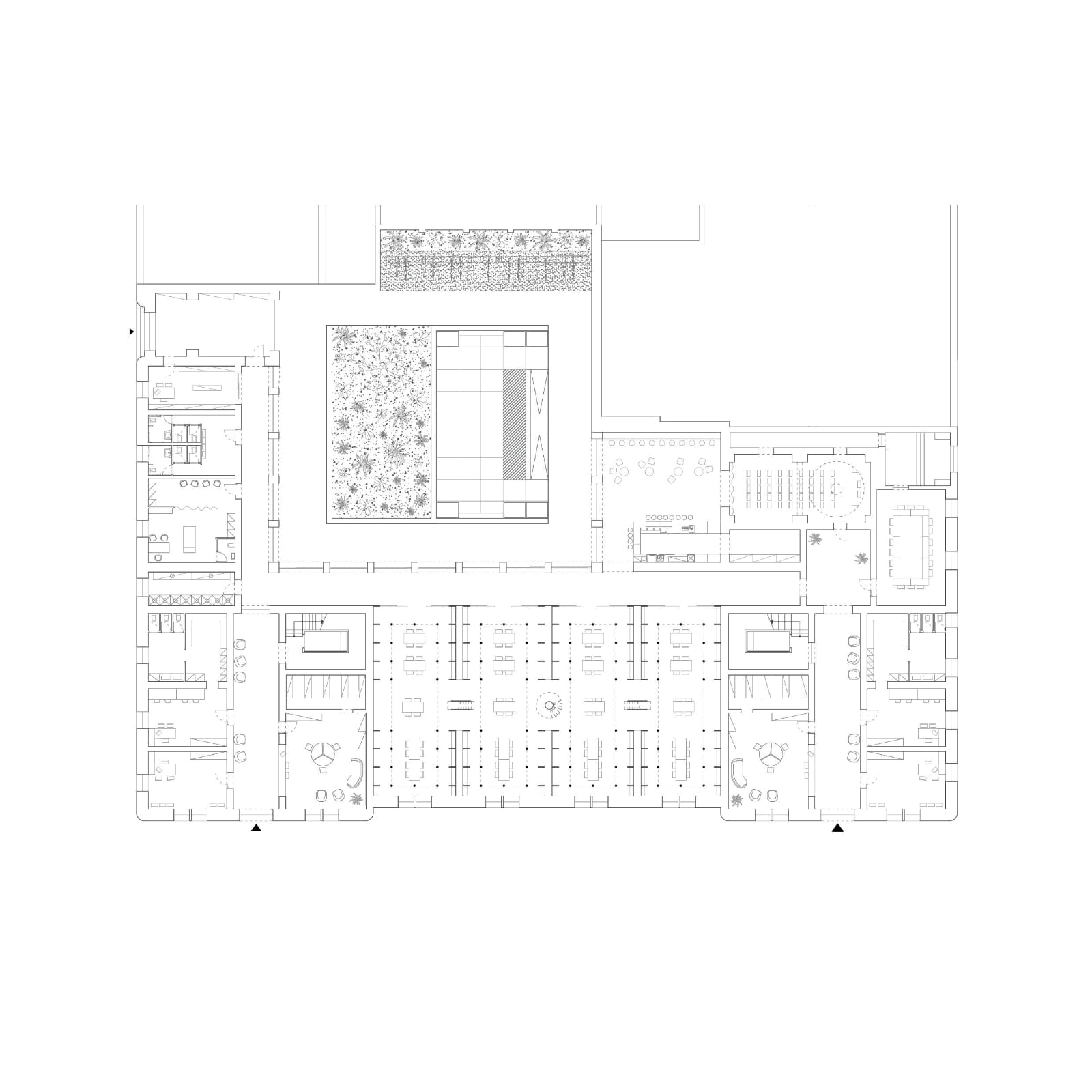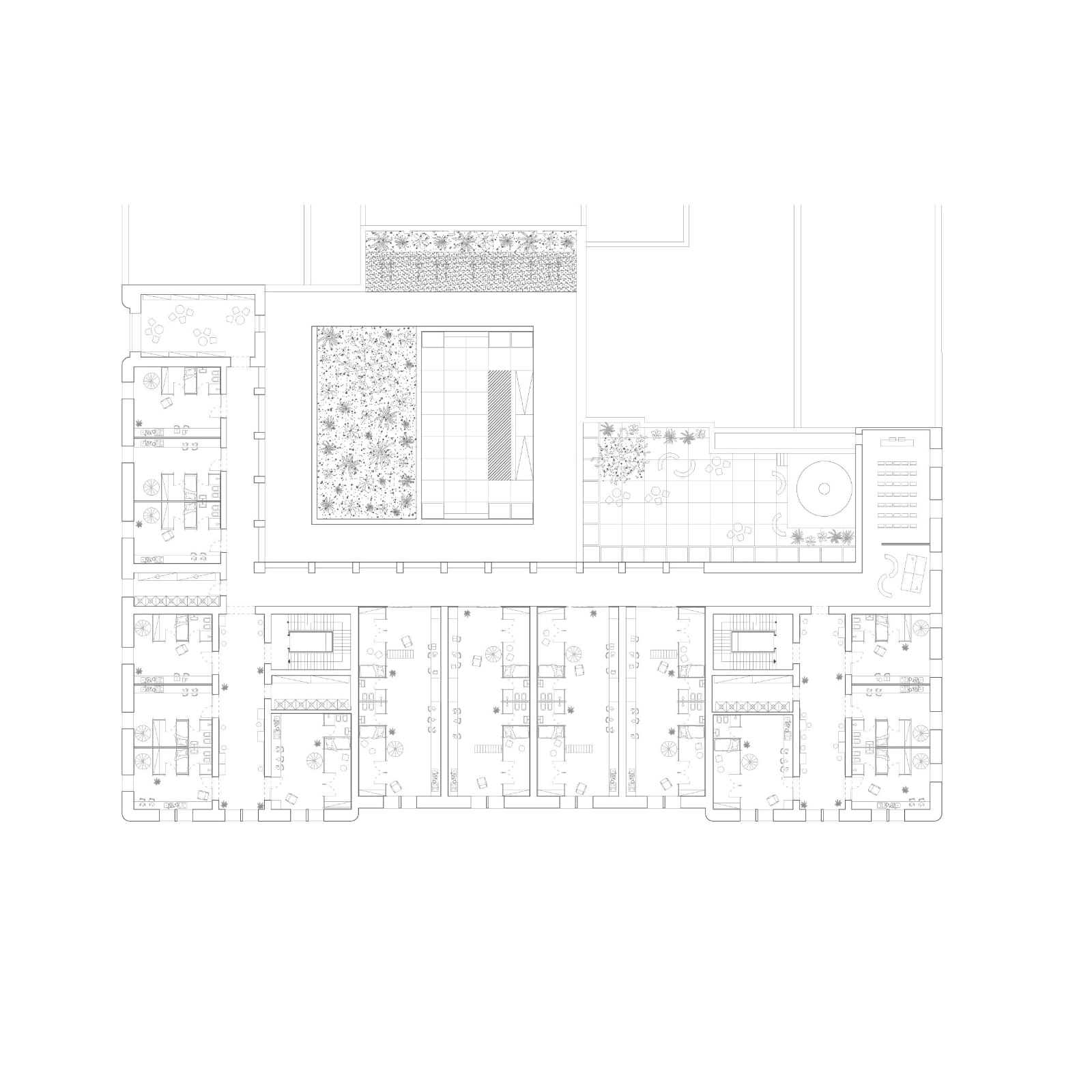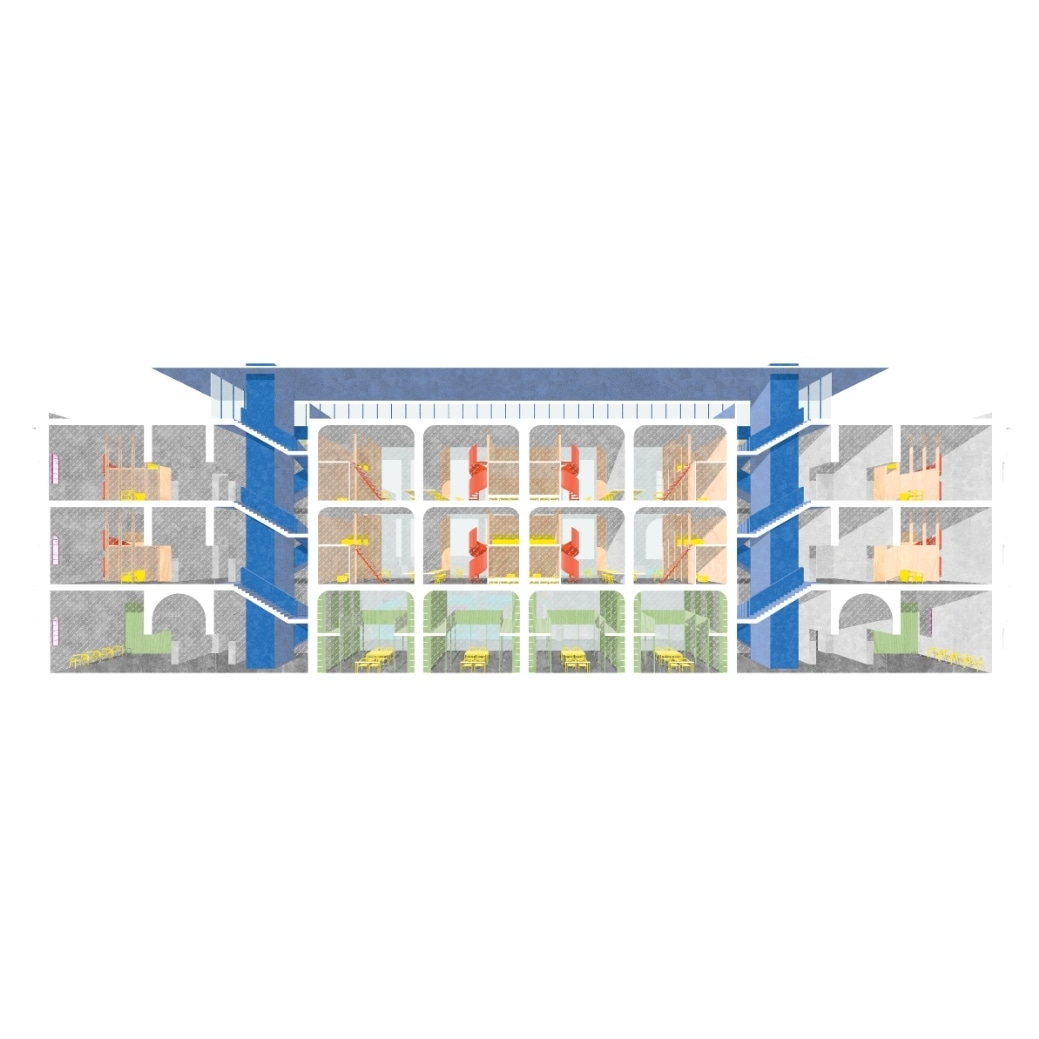GRAND TARANTO HOTEL
Title _ Grand Taranto Hotel
Period _ 2021
Location _ Taranto, Italy
Status _ Entry, Two phased design competition
With _ Felloni Lateral Office

Given the historical and artistic value of the building, the design strategy wants to maintain a high degree of preservation in the spots of great testimonial value. Therefore, the main facade of the structure is the subject of conservative restoration, as well as the rooms connected to it. The artistic value and morphological characterization elements are being preserved with a keen eye and historical analysis. These are therefore being re-functionalized with the help of light and potentially reversible structures; on the other hand, the biggest intervention in the inner courtyard has been the remotion of the numerous superfetations, to provide the right amount of light and air to ensure the contemporary use of the building.
For this purpose, the internal elevation was re-designed following a second loggia scheme.
The intervention takes into account the need to create an element of sociality enjoyable to the public, to avoid the transformation of the student residence into a microcosm autonomous and not dialogue with the urban context.
To ensure citizens' fruition, the ground floor is as designed as a space open to the community, where functional areas could accommodate external users like a library, conference room, meeting rooms, cafeteria bar, etc.


Moreover, given the urban layout based on the regular repetition of the courtyard block, the rethinking of this feature becomes a key element in ensuring the functioning of the building as a communal lived space: the building remains an introverted element, but within it ensures the livability of the collective and shared space.
In addition to the courtyard and the ground floor, the roof guarantees common living spaces for the inhabitants: it is designed as a place of sociality with, among others, space dedicated to sports activities (both outdoor and indoors) and hanging urban gardens.
In addition to the courtyard and the ground floor, the roof guarantees common living spaces for the inhabitants: it is designed as a place of sociality with, among others, space dedicated to sports activities (both outdoor and indoors) and hanging urban gardens.

informal practice
︎ informal_practice / informalpractice.xyz@gmail.com
© INFORMALPRACTICE / Privacy Policy
Unless otherwise stated, all content on this website is the intellectual property of INFORMALPRACTICE and may not be used or reproduced without express consent.
Unless otherwise stated, all content on this website is the intellectual property of INFORMALPRACTICE and may not be used or reproduced without express consent.